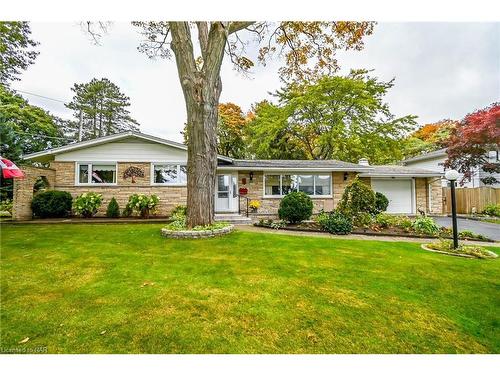








Phone: 905.834.9000
Fax:
800.635.9228

368
KING
STREET
Port Colborne,
ON
L3K4H4
| Building Style: | Sidesplit |
| Lot Frontage: | 44.00 Feet |
| Lot Depth: | 120 Feet |
| No. of Parking Spaces: | 7 |
| Floor Space (approx): | 1950 Square Feet |
| Built in: | 1963 |
| Bedrooms: | 3 |
| Bathrooms (Total): | 2+0 |
| Zoning: | R1 |
| Architectural Style: | Sidesplit |
| Basement: | Partial , Partially Finished |
| Construction Materials: | Metal/Steel Siding , Stone |
| Cooling: | Central Air |
| Exterior Features: | Landscaped , Lawn Sprinkler System |
| Fencing: | Full |
| Fireplace Features: | Living Room , Gas |
| Heating: | Forced Air , Natural Gas |
| Interior Features: | Built-In Appliances , Ceiling Fan(s) , In-Law Floorplan , Solar Tube(s) , Work Bench |
| Acres Range: | < 0.5 |
| Driveway Parking: | Private Drive Single Wide |
| Lot Features: | Urban , Irregular Lot , Beach , Corner Lot , Cul-De-Sac , Landscaped |
| Other Structures: | Gazebo , Shed(s) |
| Parking Features: | Asphalt |
| Roof: | Asphalt Shing |
| Security Features: | Alarm System |
| Sewer: | Sewer (Municipal) |
| View: | Lake |
| Waterfront Features: | Lake/Pond |
| Water Source: | Municipal |
| Window Features: | Window Coverings |