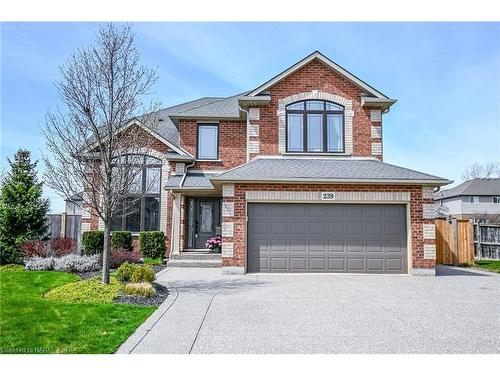








Phone: 905.834.9000
Fax:
800.635.9228

368
KING
STREET
Port Colborne,
ON
L3K4H4
| Lot Frontage: | 46.26 Feet |
| Lot Depth: | 153.51 Feet |
| No. of Parking Spaces: | 6 |
| Floor Space (approx): | 2400 Square Feet |
| Built in: | 2005 |
| Bedrooms: | 4 |
| Bathrooms (Total): | 2+2 |
| Zoning: | RL1 |
| Architectural Style: | Two Story |
| Basement: | Full , Partially Finished |
| Cooling: | Central Air |
| Exterior Features: | Landscaped , Lawn Sprinkler System , Privacy |
| Fireplace Features: | Family Room , Gas |
| Heating: | Forced Air , Natural Gas |
| Interior Features: | Central Vacuum |
| Acres Range: | < 0.5 |
| Driveway Parking: | Private Drive Double Wide |
| Water Treatment: | Water Softener |
| Lot Features: | Urban , Ample Parking , Cul-De-Sac , Near Golf Course , Park , Place of Worship , Quiet Area , Schools , Shopping Nearby |
| Other Structures: | Shed(s) |
| Parking Features: | Attached Garage , Garage Door Opener , Concrete |
| Pool Features: | In Ground , Salt Water |
| Pool Features: | In Ground , Salt Water |
| Roof: | Asphalt Shing |
| Security Features: | Smoke Detector |
| Sewer: | Sewer (Municipal) |
| Utilities: | Cable Connected , Electricity Connected , Natural Gas Connected |
| Water Source: | Municipal |
| Window Features: | Window Coverings |